Ridge House
Home Extension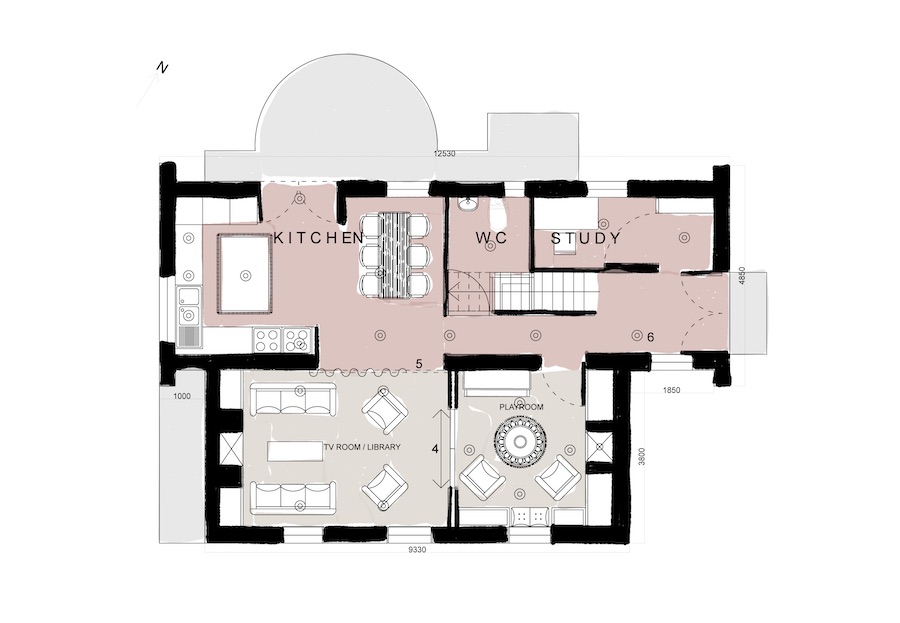
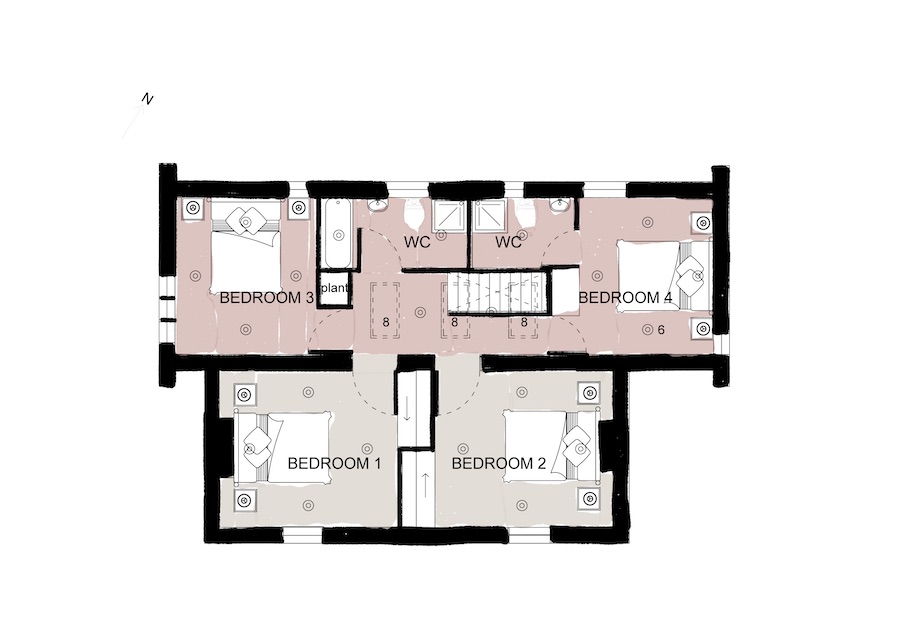
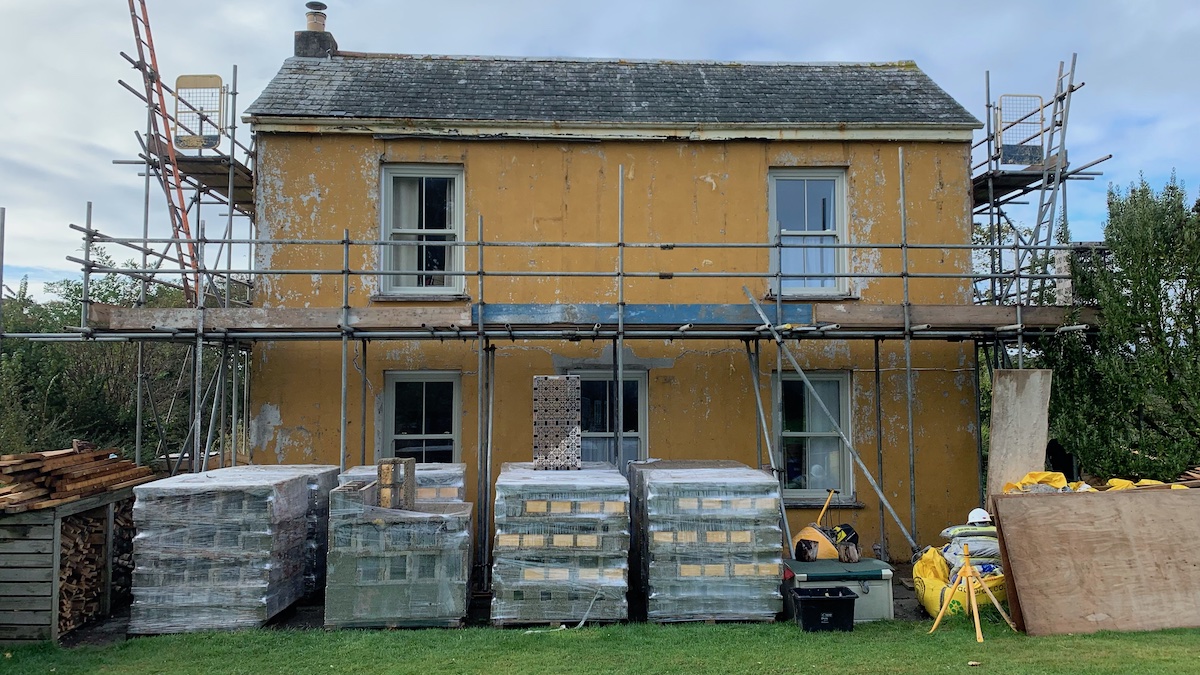
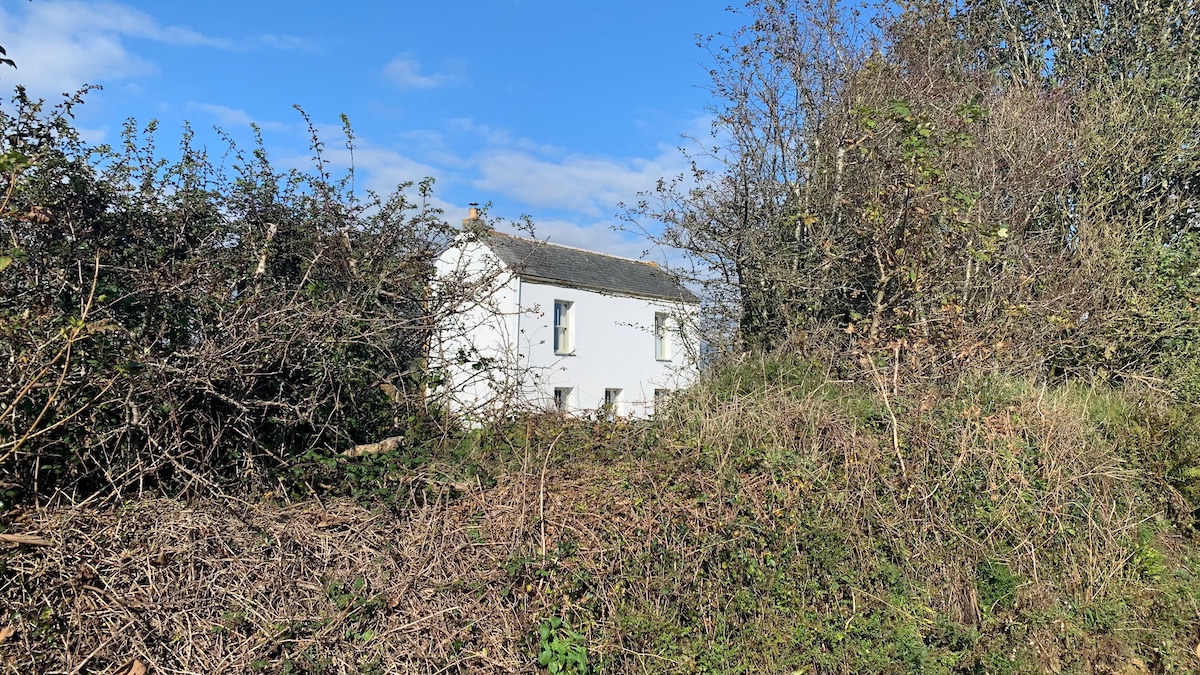
Ridge House
This two storey rear extension will see the complete transformation of a countryside cottage in the South West, turning this into a more contemporary, spacious retreat for our homeowners with almost double the existing space.
By reorganising the layout, and in particular the location of the stairs, we've also been able to create a much more practical layout for the family, while retaining the property's period features, such as the original fireplaces, in the main living spaces.
On the ground floor, a broken plan layout means that a modern, open kitchen diner will lead straight into the garden, with a moveable partition allowing the homeowners to also open out into the living room whenever they'd like. Down the hall, a new study frames the endless countryside views. Upstairs, two additional bedrooms create plenty of space for guests to stay, complete with an ensuite and a modern family bathroom with a much longed for bath.
We're delighted to share that we've just received planning permission for this project, with work starting on site this spring.
Services Provided
Existing Design Draughting
Setup
Design Ideas
Outline Design - Extension
Planning App. or LDC
Building Control
Aftercare
Hear from the homeowner
I loved working with Home & Maker! Everything was so easy from the get go, and you made the process so enjoyable. We are just about to start construction and I am so excited for the next stage.
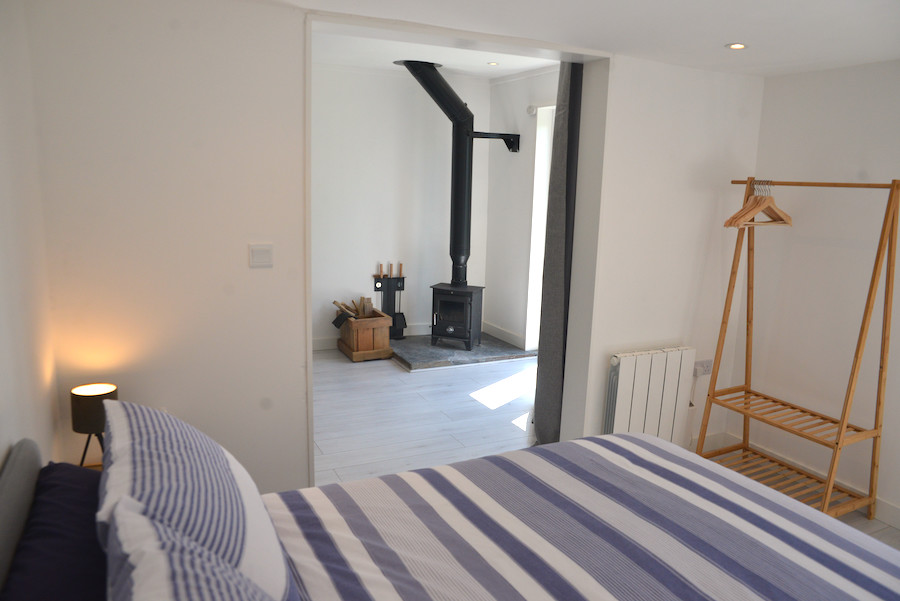
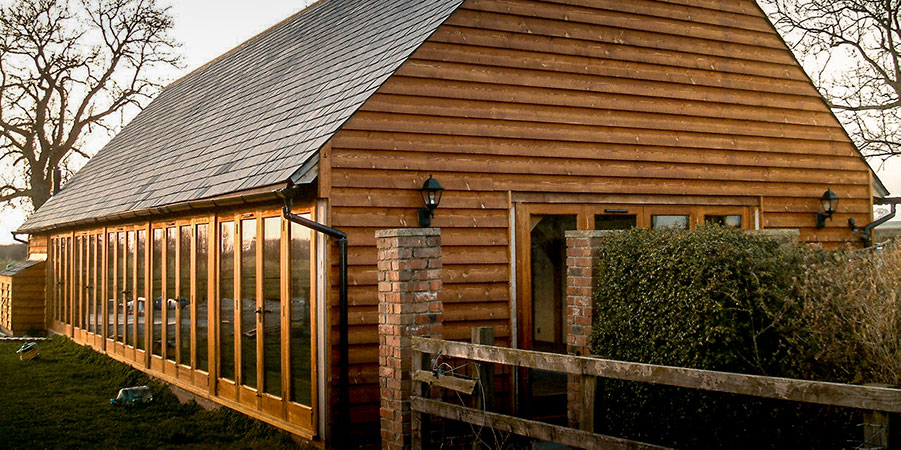
Let’s get started!
Our unique 3-in-1 quote calculates architectural services, construction costs and the value you could add to your home. Plus, we pride ourselves on offering unbeatable value.
