Little Barn
Conversions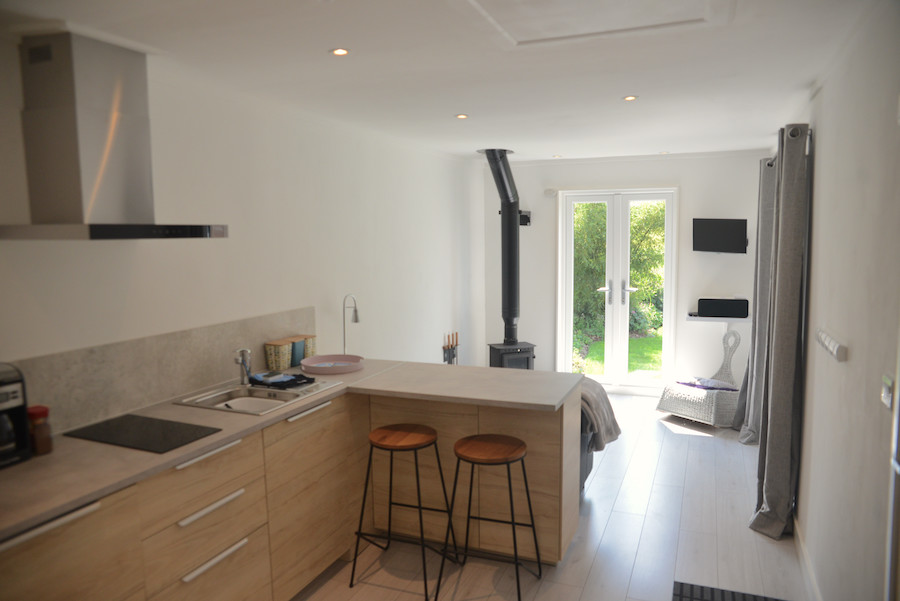
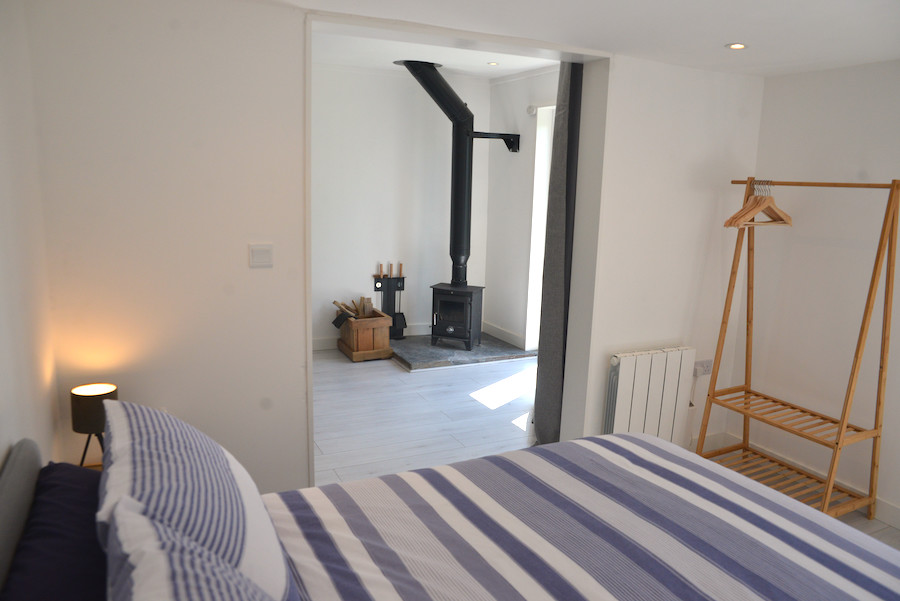
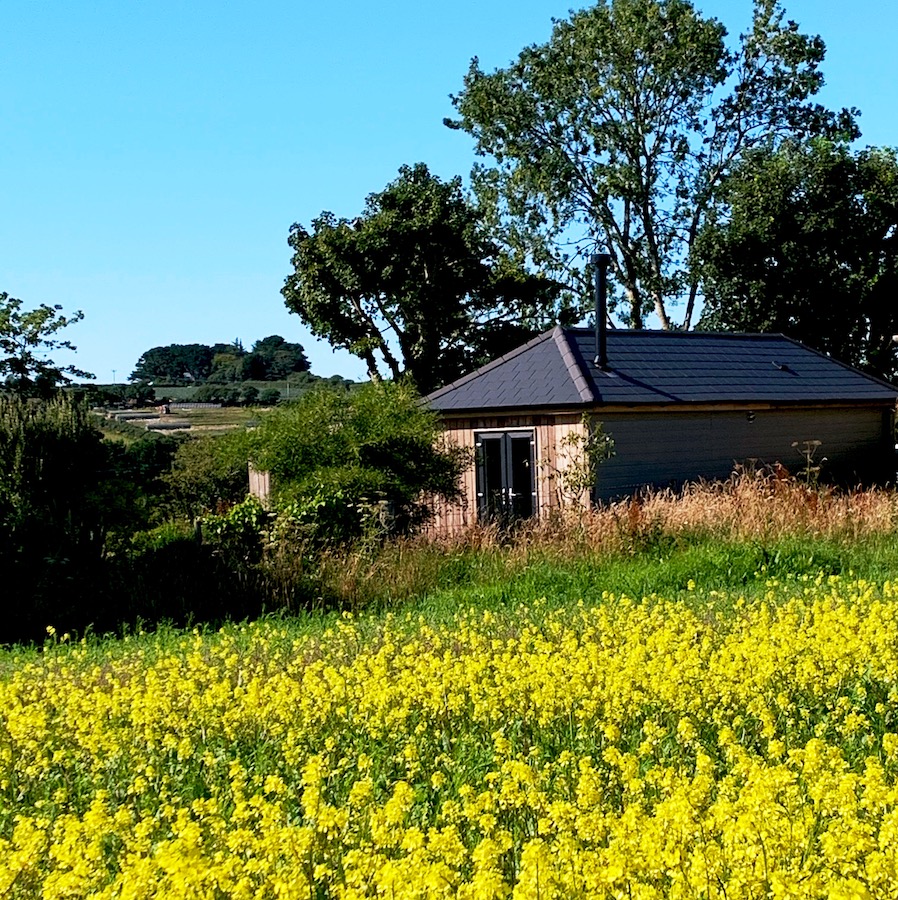
Little Barn
Having just relocated from London to Cornwall, our homeowners Jo and Richard were eager to make the most of their beautiful, countryside surroundings. With a previously derelict outhouse on their property, they decided to transform this into Little Barn - a rural retreat in the form of a welcoming guest annex.
From developing the first design ideas to a full set of architectural drawings and assistance through the whole planning permission process, our team were here to help this renovation dream become a reality.
Featuring natural materials and plenty of light, this newly transformed barn might be compact, but definitely packs a punch, complete with a stove for those colder winter nights, and a patio from which to enjoy those stunning Cornish views. When they aren't having friends over, Jo and Richard use this stylish space as an Airbnb.
Services Provided
Existing Design Draughting
Setup
Self Survey Kit
Design Ideas
Outline Design - Extension
Planning App. or LDC
Building Control
Aftercare
Site Visit - Half Day
Hear from the homeowner
The service was so quick and easy, meaning we could get on with other renovation projects while our extension design was being drawn up! Being online, we understood how straightforward the process could be and was accessible whenever suited us. Thank you!
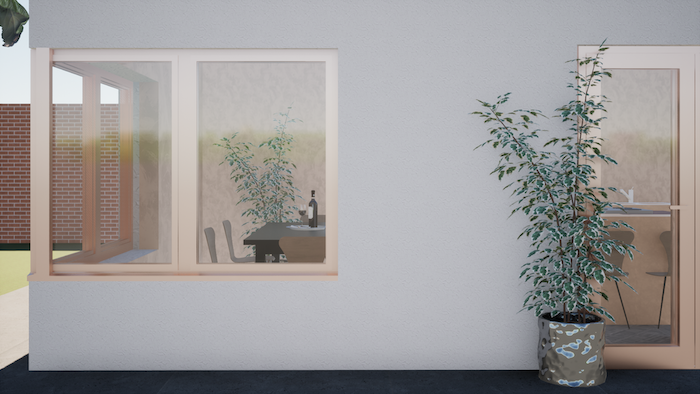
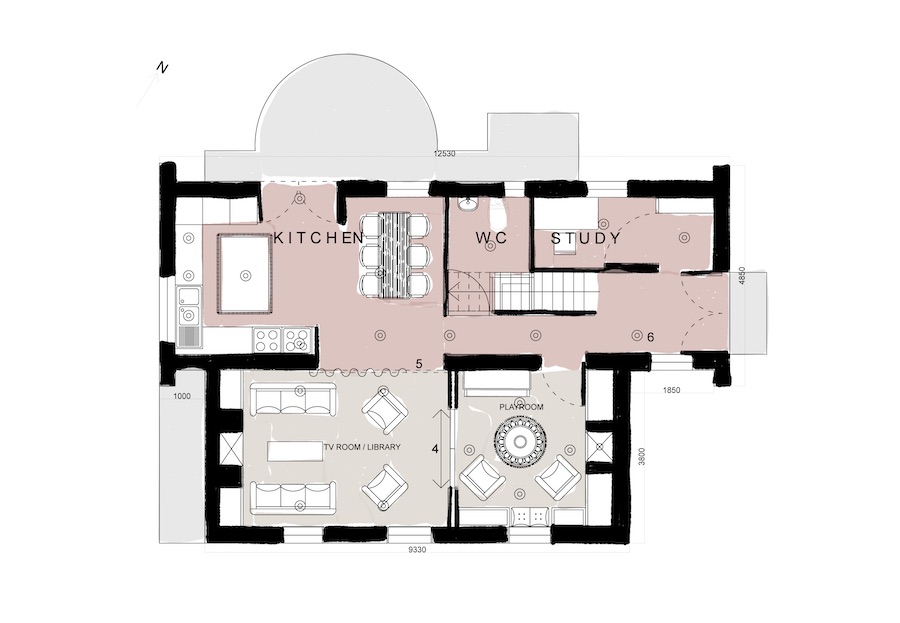
Let’s get started!
Our unique 3-in-1 quote calculates architectural services, construction costs and the value you could add to your home. Plus, we pride ourselves on offering unbeatable value.
