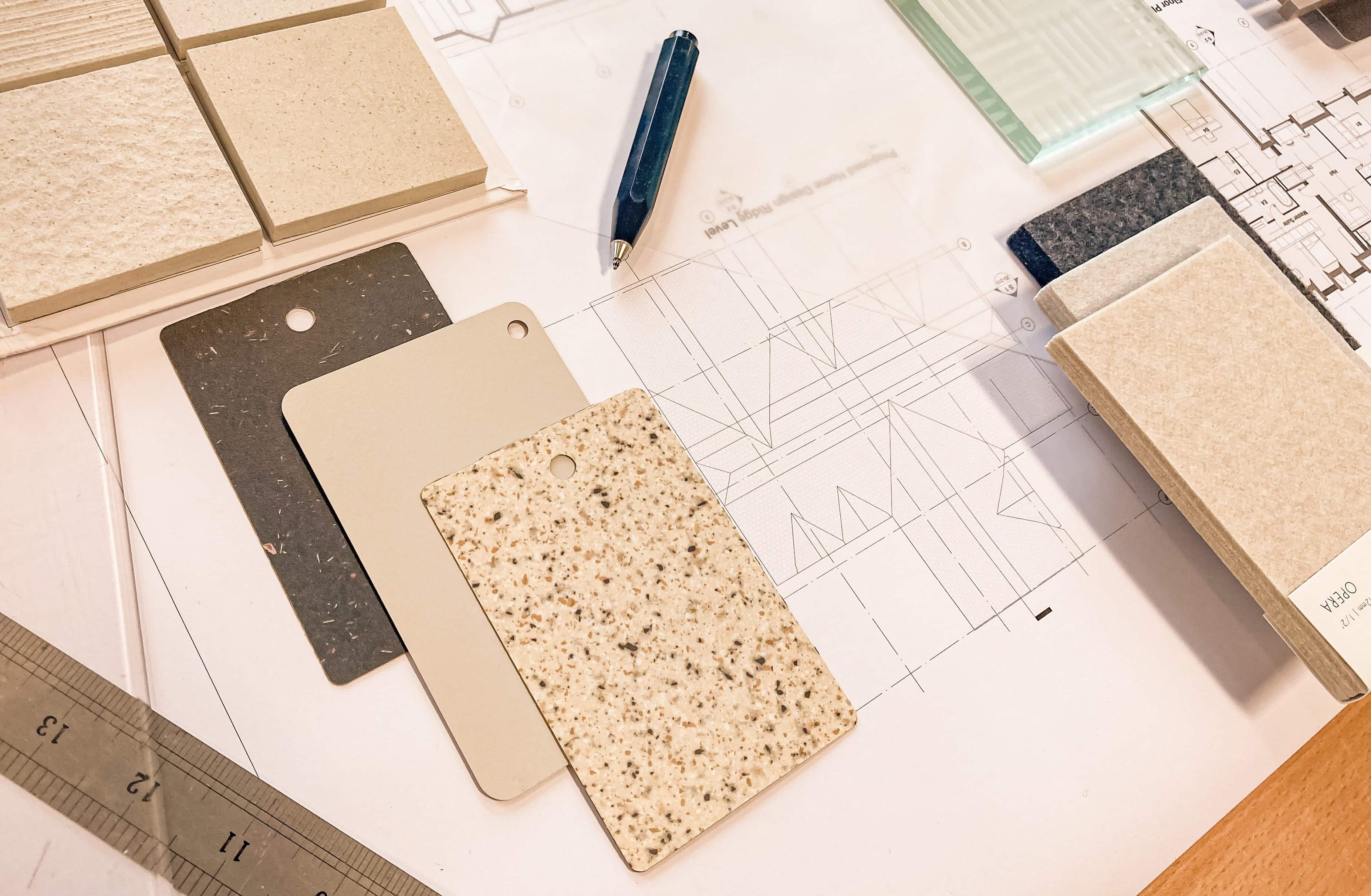Say hello to our Design Questionnaire!
How it works Design Ideas Home MeasuringIntroducing our Design Questionnaire. This is the place where you can tell us everything about your project, so we can build a detailed Project Brief for you.
What is the RIBA Plan of Work?
The RIBA Plan of Work was initiated in 1963 to provide a framework for architects to use on projects with their clients, bringing greater clarity to the different stages of a project. It has evolved over the years to reflect changing trends in project approaches and has become an industry-wide tool.
How do we apply it to your project?
At Home & Maker, we apply the RIBA Plan of Work to every single one of our projects, no matter how big or small. Statistics show that more time and consideration during the early stages of your project dramatically improves the quality of the project moving forward and avoids potentially costly and protracted errors during the build stage.
But statistics aside, we also take a common sense approach to every project. It just makes sense to us to gather every little piece of information about you, our lovely client, so that we can help you create a home that is truly perfect for you. It’s what we are here for.
Your Design Questionnaire
Once your Setup meeting is booked, we will send you a link to your Design Questionnaire. This tool gives you the opportunity to provide us with detailed information about your project in advance of your Setup meeting - allowing for a collaborative approach with your architect.
You can give us any information about yourself, your property and your project that you deem relevant. In fact, no - scrap that. Include the details you deem irrelevant too. You’d be surprised how insightful they are.
- Do you love to lie back and watch the clouds?
- Do you have a dog who loves splashing in muddy puddles?
- Do you own an intimidatingly large collection of 60s vinyl?
Tell us everything! We love to learn what you and your family are all about so that we can design a home that ticks every single one of your boxes (even the ones you didn’t know needed ticking).

Your Setup Meeting
If you don't have all of the information, or if there is anything you are unsure on, do not worry. Your architect will help you with this during your first 1 hour meeting, and will add any important details you may have missed.
All of this super valuable information will be put together in a cohesive Project Brief, which will be sent to you following your meeting.
Your Project Brief
Your brief is a full overview of your project, and will include:
- Relevant contact details
- Planning considerations
- Policies and guidance
- Research into precedents in the area
- Planning application fees if applicable
- Services required (structural/electrical/party wall/building control)
- Scope of works (existing/demolition and proposed scheme)
- Objectives and risks
- Planning history
- Energy and sustainability
- Confirmation of which drawings/documents you will receive


Let’s get started!
Our unique 3-in-1 quote calculates architectural services, construction costs and the value you could add to your home. Plus, we pride ourselves on offering unbeatable value.
