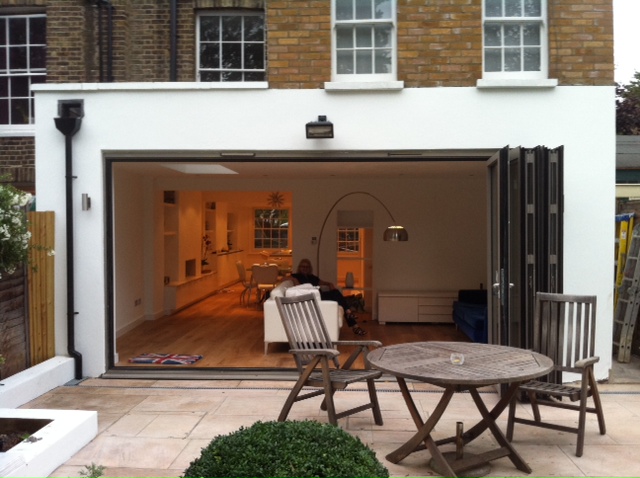The Park
Home Extension


The Park
The Park underwent extensive remodelling of a large 5 bedroom family dwelling in substantial grounds.
This project included forming an internal swimming pool with sauna and steam room facilities, gymnasium, games room, home cinema, memorabilia room and a rear extension to accommodate an open plan family kitchen/dining room. Our team also worked closely with the clients interior designer to co-ordinate the manufacture and installation of many bespoke items of furniture which included a grand feature staircases. As well as internal alterations, the project involved remodelling the hard and soft landscaping around the property and installation of a timber framed stable block with accompanying ménage and garden room.
Services Provided
Existing Design Draughting
Setup
Self Survey Kit
Outline Design - Extension
Planning App. or LDC
Aftercare


Let’s get started!
Our unique 3-in-1 quote calculates architectural services, construction costs and the value you could add to your home. Plus, we pride ourselves on offering unbeatable value.
